Portuguese Villa Rebuild, Alvares
This was our first sight of the the house and smallholding we bought November 2014 after many months of searching in the central part of Portugal.Why this area?Cheap prices,rural location and good weather ! Originally we had chased a property near Tabua which had been modernised but had no mains water or electricity.There was a well nearby and electricity connections available within 300 metres but after exhaustive negotiations with EDP ,the electricity supplier for Portugal we found that the cost for cabling and connecting would have been prohibitive,nearly 13,000 euros!! We said thanks but no thanks and continued looking.
Why this particular house?It was the views that took our breath away and the position.We could see across and up the valley for miles and we liked the feel and look of the house.Although we realised the house would need a lot of modernisation to get it up to scratch we managed to negotiate a good price with the owner,a widow with thirteen children! There was also the potential of a stone house to renovate next to it as well !
Although there was much to do with the the house, it did have mains water and electricity,a bore hole and a tarmacked road leading to it .We were a little concerned with the state of the stone house as the roof leaked like a sieve right over the mains fuse box and there were gaping holes in the floor.

The land that came with the house was another plus for us.I think there is about 1.5 acres in all .The house was originally a small farm (Quinta) and the owners made a living out of growing grapes and making wine.In the stone house is a large concrete vat in which the grapes were processed and in the cellar are three stainless steel storage vessels where the raw wine was allowed to mature.
The grapes are grown in 5 terraces built into the side of the valley slope with a small plateau at the top of the hill and a grove at the bottom of the slope bordered by a small stream.
This is the plateau.On it are a small area of eucalyptus, which we plan to coppice for fire wood ,a concrete reservoir and a pill box shaped pump house for the bore hole.Most of this area is covered with rock roses which should look lovely when they flower in March
All the terraces have Olives planted ,some of which look very old.The weather last year was cold and wet and very few of the olive flowers set.There are some citrus trees,an orange ,lemon and Clementine .There are also some peculiar fruit trees that we have never heard of including a"Desporo"otherwise known as a sharon fruit.Maybe an export from Essex lol!
Lovely autumn colours and now we have cleared the terrace.
The courtyard with ripening grapes. Mmmmmm!
Staircase to the top verandah.
Middle Patio leading to the main living floor of the house.The big house was split in to two levels .At one time the whole family lived on this floor with three bedrooms ,two living rooms ,two kitchens and a tiny bathroom.As the family expanded extra bedrooms were sectioned of on the loft floor and half the family of 15 lived up there.
A lot of the building work when it was first carried out was carried out to a very basic level and none of the block and brick work was rendered . The verandah was never properly tanked and waterproofed so the room underneath was damp.
 |
| This verandah is quite precariously balanced on a rusty piece of steel and a concrete pillar.These will be replaced by timber pillars |
Just at the end of the house is an orange tree.Not a great position but lovely tasting fruit !
This is the garage.Hopefully we will be able to resuscitate the building and replace the corrugated iron sheets which cover the garage, with a timber and tile roof .
This is the second terrace which was overgrown with bracken and brambles.
The roof of the small stone house will have to be completely replaced.It leaks like a sieve !
Interior of the house Top Floor Before improvement
 |
| Old storage chest where clothes and bedding were stored.We aim to keep this and do it up. |
 |
| As you can see the these rooms were very basic with no doors and dividing walls not meeting the roof |
 |
| I think a lot of the building work was carried out by the previous owners |
 |
| Great views from the top floor out over the valley. |
 |
| We plan to replace the tiles on the roof and insulate it as at present it us unbearably hot on this floor in the summer and freezing in cold weather |
Ground Floor Before Renovation
 |
| This is the second kitchen ,part of a single story extension built to accommodate a large family.This room we plan to turn into a bathroom. |
 |
| The other half of the single story extension. |
 |
| This is the other kitchen. |
 |
| This is the bathroom which serviced a family of 15 so it was a very busy room !!We plan to strip it out and make it an en suite bathroom . |
 |
| Bedroom |
 |
| More views of the bedrooms. |
 |
| Living room view with possessions for the beneficiaries waiting to be picked up. |
 |
| Kitchen showing detail of internal chimney ,no longer used. |
 |
| This room with an archway will be knocked together to make a dining room and the window to the right will be knocked out to make a new back door. |
 |
| Mildew and mould caused by leaking terrace roof. |
 |
| Door at the end will be converted into a window. |
 |
| This archway will be made into a door into the new bathroom |
 |
| All these units will be stripped out . |
Renovation of the Top floor
We chose our builder Paulo Pires from local recommendation and from looking at his quality building work.
His Company is Justo Rigor estud e projectos
Pedragoa Grande
Telephone 00351 918 457 209
Schedule of works
1.Strip off old tiles on roof
2.Insulate roof with slabs of cork (Natural product of Portugal!)
3.Replace roof tiles with new.
4.Finish of ceilings with white laminate boarding
5.Conduit and rewire all electrics.
6.Install new water pipes and drains for supply of new bathroom and galley kitchen
7.Build up internal walls to meet roof level
8.Raise lintel heights of internal door ways ,install new frames and internal doors.
9.Render all internal walls and redecorate.
10.Skim all floors with concrete to cover over new wiring conduit , water pipes and drains laid on the floor
11.Tile with new ceramic floor tiles throughout the top floor
12.Replace all windows with new double glazed windows.
13.Replace external door.
14.Water proof and re tank top terrace
15.Render terrace walls
Soon after we bought the property it became apparent that in order to save the stone house from collapse urgent remedial action would need to be taken.Our builder recommended we install a concrete tie beam around the top layer of stones to stabilise the house and that it should be re roofed ASAP !
 |
| Cracks in the stone work.You can see why the repair work was so necessary |
 |
| Grape chopper above concrete fermentation vat |
 |
| Concrete vat where grapes fermented in bottom storey |
 |
| One of the upper bedrooms had a massive hole in the floor where the grapes were tipped into a concrete vat below to ferment into wine.Presumably the hole wasn't there permanently as it would have made it rather a dangerous room to live in ,especially if you were a sleep walker !! |
 |
| Selection of farming tools |
 |
| The top floor of the stone house was split into two rooms.I think they were both bedrooms |
 |
| Tarpaulin covering over leaking roof |
 |
| Window ground floor of stone house. |
 |
| Block work repair on the stone walls.This will be replaced in stone |
Building Work on Ground floor
1.Replace all electric wiring and installing new control box
2.Replace water and drainage pipes and install water pipe to mains water supply.Up to this time all the water has been supplied by bore hole.
3. Strip out kitchen and replace with new base and wall units.
4. Install 2 new bathrooms with new baths ,showers and toilets.
5. Strip out old parquet flooring and tile all floor areas and wall tile the kitchen and both bathrooms..
6. Strip out old wall tiling and re render walls
7.Replace all internal doors and door frames
8 Replace all windows and doors with white aluminium double glazed units.
9.Redecorate all walls and ceilings.
 |
| Door to bathroom blocked off at the end of the hallway and new electrical control box installed |
 |
| Old wall tiles stripped off and wall rendered.Window replaced by new back door to terrace. |
 |
| New concrete skim to all floors to cover over new plumbing and drains. |
 |
| Old kitchen units removed,walls rendered and new plumbing installed. |
 |
| Hallway showing doors removed and parquet floors. |
 |
| New doorway opened up in bedroom to new en suite bathroom |
 |
Living room showing new wiring.
|
 |
| Bedroom and living room knocked together to form large room. |
 |
| Wall between two small living rooms knocked through . |
 |
| New bathroom to replace second kitchen.Old external door replaced by window. |
 |
| Kitchen stripped of old units and new wiring being installed. |
 |
| Two front rooms knocked togerther to form new living room. |
 |
| Having a warm up by fire.Gets cold here in January |
Tiling Floor and Walls and installation of Bathroom Suites Ground Floor
Tiling in main living rooms
Bath ,bidet and wall tiling in main bathroom
Tiling in the kitchen
 New shower tray and toilet in en suite bathroom
New shower tray and toilet in en suite bathroom
Renovation work on outside walls ,terraces,patios and drains
1.Install new septic tank,inspection pits and outdoor drains.
2.Install new timber supports for outdoor terrace.
3.Render outside bare block walls.
4.Tank and waterproof terrace over single story extension.
5.Tile outside patios and staircases
 |
| Concrete reservoir and pump house rendered. |
 |
| Top terrace re tanked and waterproofed. |

New Water and electricity meters being installed in the wall next to the gate
Bare block walls being rendered on the terraces.
 |
| Wall tiles cleared off bottom area of outside walls |
New window opening in new bathroom to replace door ..
 |
| Tiles stripped off and walls rendered |
 |
| New outside drains and inspection pit . |
 |
| New outside door frame. |
 |
| Walls rendered |
View down the valley
Raised bed on terrace and newly rendered wall.Arum growing in the raised bed.
Rendered storage cisterns.The fires around it were used to keep the air temperature up so that the render would not crack in the sub zero temperatures.
Re-roofing of Small stone house
Early January 2015 the old roof was stripped off. Because the stone work was opening up, a reinforcing ring beam of concrete and steel rods was installed on the top course of stones to prevent the structure collapsing.
A new timber framework was built to take new roofing struts,insulation and tiles.
 |
| Antique cider press |
 |
Almost finished, just ridge tiles to go on.
Inspection Visit March 2015
Garage Rebuild and Re Roof
Jessica checking out progress for us
Reinforcing door Posts
Raising the Roof
We have measured the opening and our car should get in
Roof rafters going on
 Walls being rendered.Hot work!!
 Roof tiles on
 Looking smarter.
 Rendering on the side walls.
Reroof Main house and ridge caps on stone house roof
 Open to the four winds.Keeping my fingers crossed for no rain !
 Walls all rendered .
 Its a long way to fall !!
Ridge caps on both roofs.
Note the little minarets on the ridge capping,traditional touch !
Interior Work on tiling and Bathroom suites installed
 Looks very different from the kitchen this room used to be !
Our en suite bathroom has had a make over too. 
 Tiling in the front door and porch to replace tired parquet flooring
Just waiting for new frame and doors to go in. 
Living room floor tiling completed.
Tiling in the kitchen 
Garden Update
There were signs of life from some of the plants we had planted but some of them had turned up their toes and expired.We knew it was going to be a steep learning curve and everybody has told us what an exceptionally hard winter it has been in Portugal.As we are over 300 metres above sea level the spring will be delayed here .Bergenias, ,broom ,gorse ,irises, heather and cherry and peach trees were all in bloom.
 Burning rubbish in the grove.
Heather loves a good bonfire !!
On the fifth terrace we discovered a small orchard of apple trees just budding.They had not been looked after or pruned for a long time but we have now cut out the dead wood and cleared the undergrowth around them.Who knows ,we should get some sort of harvest from them in August !
This terrace next to the house will be where our swimming pool will be built.We have just strimmed and cleared it. 
 We have cut back all the brambles on the walls of the terraces and sprayed the regrowth with Round Up Ultra.We will wait and see what the result is.
 Another view of our apple orchard
White and yellow broom and on the plateau. 
Peach blossom just bursting. 
Purple heather 
 Aloes planted on the fourth terrace.Although many of these are native to South Africa the have pretty much the same climate as Portugal.Hopefully if the become established they should thrive in the hot dry conditions between June and September.The tree trunks will hopefully give some sort of protection against the wild boar that seem to rampage and root in the soil and the grass of the terrace at night
 Aloe Vera
Haven't a clue about the names of these succulents! 
My turn to have a good bonfire before the summer regulations apply. 
 Cherry blossom out.Lovely sight.Loads of bees about !
June Visit
We left it quite late to return to Portugal due to family commitments and work so it was over two months before we came back .Paulo hd promised that we would actually be able to live in the bottom storey and this proved to be the case as you will see.
Kitchen
Living Room
Two rooms at the end of the house to make one reasonable sized living room diner.Even though we have furnished it ,it still looks a little austere and needs a few more pictures or wall hangings and also a filled bookcase !
Bathrooms
Both bathrooms were finished apart from shower screens.The bore hole pump had to be replaced due to inactivity but now our water supply is huge and free apart from electricity costs for operating the pump!!
Bedrooms
Although the bedrooms were small we managed to put either double beds or a bed settee in each one .One wardrobe will have to do for each floor but we have under bed storage as well which should be perfectly adequate .
LOFT ROOMS
The new windows and doors for the loft rooms were all installed but the insulation for the roof , the ceiling boards and tiling still had to go in.Another shower room has to go in and an island kitchen .
Stone House and Garage
Good ruin,but stable now.New concrete floor.Window openings and doors all ready to take new doors and windows.
You can see where the building has been built in to the rock cliff where the rock strata an be seen.
The stone house has been gutted and eventually a new wooden floor and staircase will be built.
Garage is all finished.I think we will eventually put a second door in for another car.
Swimming Pool
We were very excited to see the concrete shell the drains ,skimmer and pump pipes go in.It still looks very raw but you can get some sort of idea what the finished pool will look like.!
Bit out of sequence ,the original excavation !
September Trip 2015
Top Floor
There were some pleasant surprises when we made our inspection trip in September.The insulation for the roof and the ceiling boarding were finished <and the floor tiling was complete. It looked clean and habitable .We could furnish it at last. Just the shower room and the kitchen left to fit and wall tile.
Pool Progress
The pool was at last filled and the filters and pumps were working.While we were there a lot of the tiling around the pool was done and we got some sort of idea what the whole project would look like when completed.We have decided to build a pool shelter on the north end of the pool to give shelter in the height of the summer when the temperature rises to the high 30s !
Heather christening the swimming pool
Stone House Update
During our stay the wooden floor was built.The ground floor had been lined with tijola blocks to keep the damp out as the building had been built into the side of the hillside.Even so damp was seeping through so it has been decided to tile the blocks as well.












November/December 2015 Trip
Loft Floor Progress
Shower room all tiled with suite installed.What a huge improvement
Kitchen Area Top Floor
Most of the kitchen cupboards are now installed .It just needs the cooker gas line to be connected and the sink plumbed in.
Retaining Terrace wall
Some of the old stone wall became unstable in the autumn rain and a new concrete retaining wall was built to stabilise the area.Not quite finished yet and it looks a bit raw but when all the building work has been completed we aim to plant it up with climbing plants such as Bouganvillia..
Record of Old Piggeries now demolished
I think this was an old Pizza oven.I think we will buy ours ready made from Inter Marche ,lol
This piggery will be renovated and made into a wood shed
Pool Shelter, Wood shed and Demolition of old out buildings
When we visited Estevianas in June we decided that we needed a shelter on the pool terrace where we could shelter from the sun in the heat of the day.The temperature on the pool terrace climbed to 35 degrees c in the heat of the day so heaven knows what it gets too in July and August.The old piggeries were an eyesore but it was decided to retain one of the outbuildings ,reroof it and convert it into a wood shed.The back retaining wall of the piggeries was also kept as a boundary wall .This will be strengthened rendered and painted eventually
Just the back wall of the piggeries was retained to act as a boundary wall 
Stone House Update
The drains ,electrics and water supply pipes for the kitchen area and the shower room were laid .All these will be concreted over and the wall adjacent to where the staircase will be built will be tiled to contain the damp area of the new brick wall .
Drains for the stone house
February 2016 Inspection Trip
Due to wet weather and inertia nothing much happened over this period.The tiling on the pool terrace was finished,the pool shelter, wood shed and walls were finished ,rendered and painted.
Railings
Because we have a number of small grand children and the possibility of renting out the house we decided to upgrade the metal bannisters and railings.
.
Interior Finish
The interior of the house is almost complete apart from shower screens for the bathrooms.It does not look traditionally Portuguese but it is modern ,bright and we love it.
Seating area top floor
Bedroom ground floor
Twin room ,top floor
Double bedroom top floor
Kitchen and dining area top floor
Living and dining room ,ground floor
Painting Outside
The whole of the main building has now been painted white.We are waiting for gutters and shutters to be installed.
April Visit
Stone House
A great deal of progress had been made here.The drainage and sub floor water services had been concreted over and hidden.Both doors ,windows and roof gutters had been installed and a wooden staircase and bannisters had also been built so the bones of the building is now complete and safe .We will take our time now and ensure our little bed sit is completed in keeping with the old character of the building but making sure it is comfortable.
April Trips 2016
We came out twice in April to check on progress and pay the final payment for the building work.
Shutters , Gutters and Doors and windows on the Stone House
We put the shutters in for security and also to keep the house cool in summer.The gutters keep the paintwork good at the base of the building,otherwise rainwater would pour off the roof and splash on the ground below.This sounds obvious but a lot of houses in rural Portugal don't have gutters.We also had the rest of the pool terrace paved and the terraces ,outdoor stairs and corridor tiled.
June Time to start our Garden
The builders have gone for the time being so it was time to take stock,clear up the more obvious builders rubble,instal automatic irrigation and start planting.We had to go for automatic irrigation as we are only in Portugal for about 4 months of the year and until plants are established they would not survive the long hot ,dry summers without water.During the summer months the drip irrigation will come on twice a day for ten minutes .This was only possible because of our bore hole which gives us free water without recourse to the municipal supply.The flow can amount to about 5000 litres an hour so although we are developing the garden piecemeal, eventually we expect to cultivate the whole area.
Pool Terrace Garden








We used mini sprinklers which would water a number of plants at once.These included Bougainvillea, Osteospermum,Bottlebrush,Daturas ,Geraniums and assorted succulents..We trusted the irrigation to work and waited to return in August for our long summer break.
August and September Gardening
When we returned in August most of the plants had thrived .The Portulacas and Dahlias were in flower and the Bougainvilleas had doubled in size.We decided to turn our attention to the plateau.Heather painted the perimeter wall which was the only part of the piggeries left standing and we planted this up with climbing plants including Wisteria,Campsis,Alemandra and Passion flower.Friends of ours ,Kath and Dave ,had been looking after some plants which we had propagated in the Uk including Tecoma Stans and Oleanders which we have decided to use as hedging plants around the perimeter of the whole plot.It may take a few years to hedge the entire area but we will get there! We also planted Camellias, Lantana ,Magnolia and Hibiscus.
Canna bed in front of the little stone house.
Oleander and Tecoma Stans hedge planted.Looks a bit sparse but they make huge plants eventually.
|






















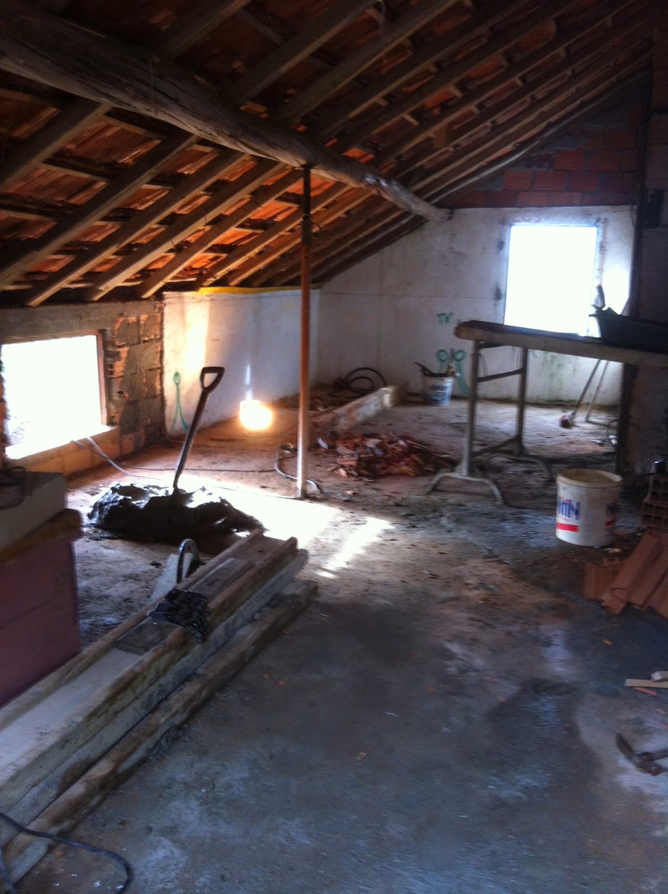


















































































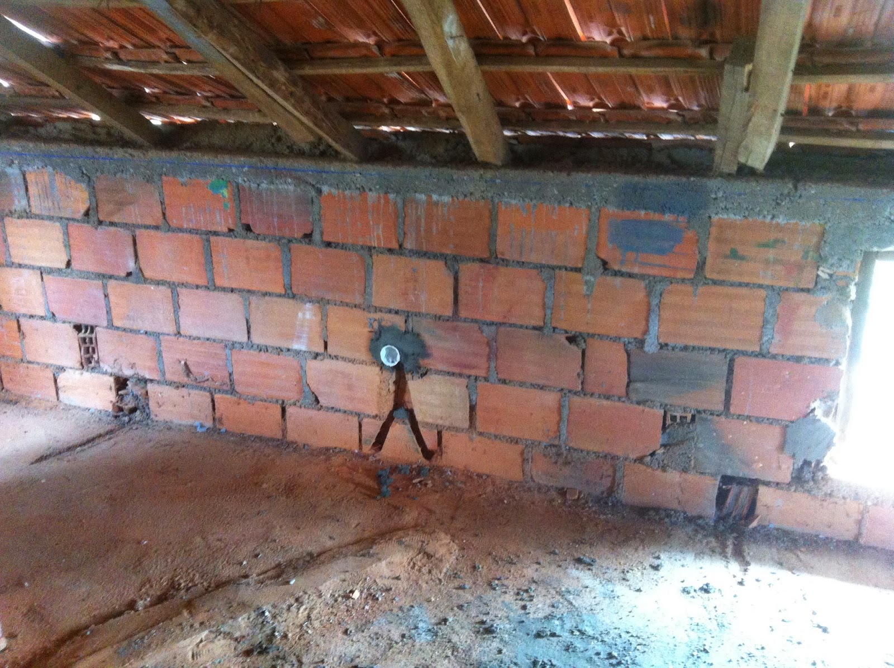



















































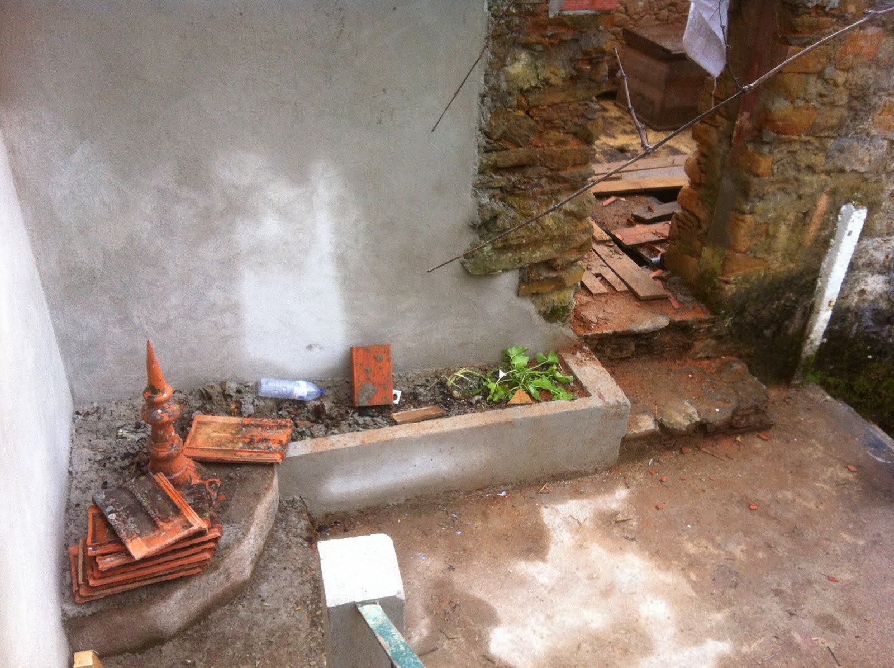
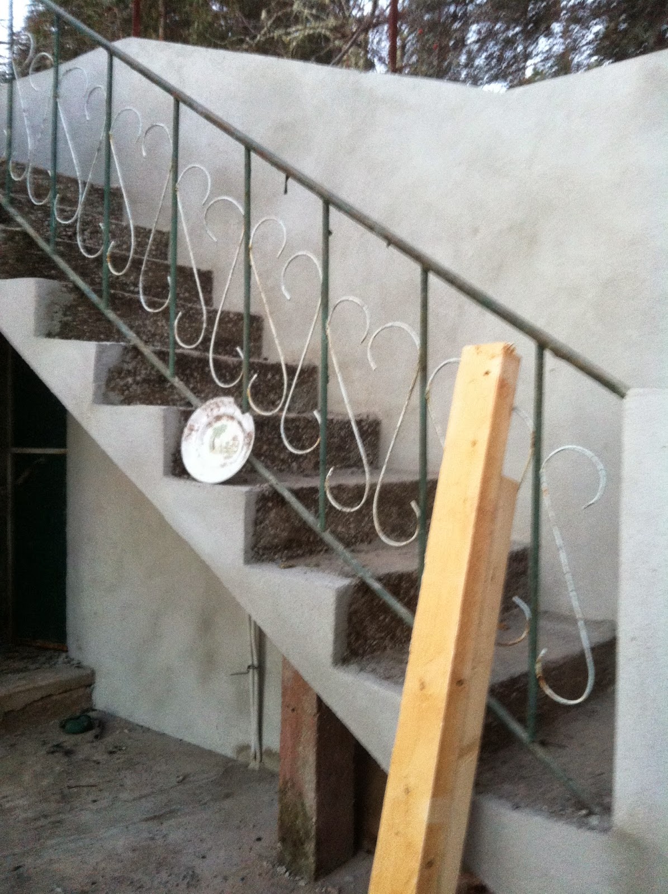















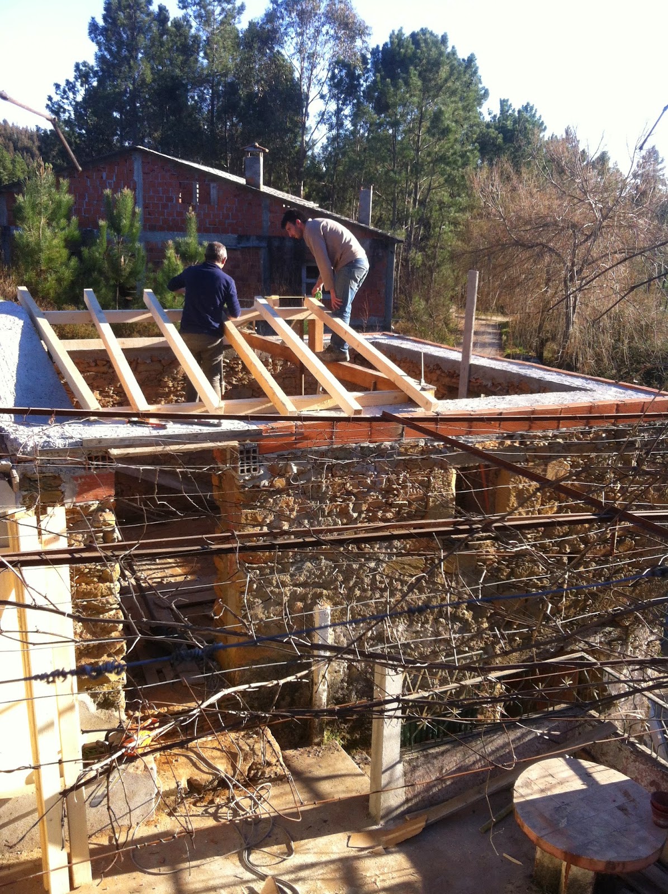














































































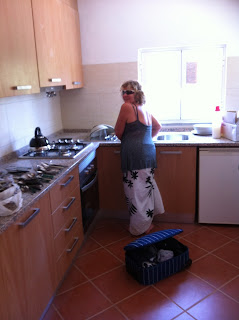





















































































































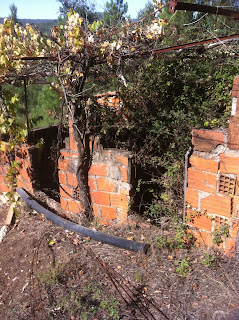







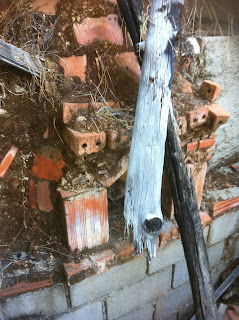




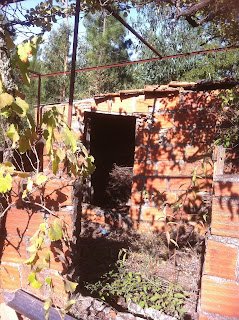




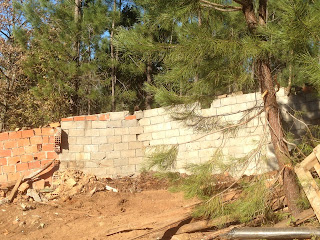











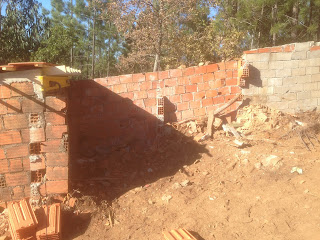








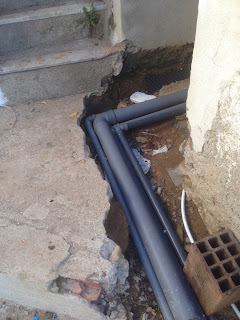





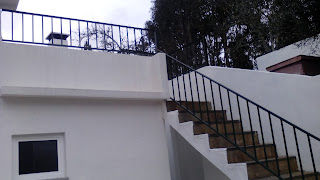


















































Dave & Heather, this is fantastic!
ReplyDeleteWhat a huge undertaking, I wouldn't have the energy or nerve for such an undertaking!
Can't think you will ever be bored! Please keep up dating!
Looking forward to next summer!